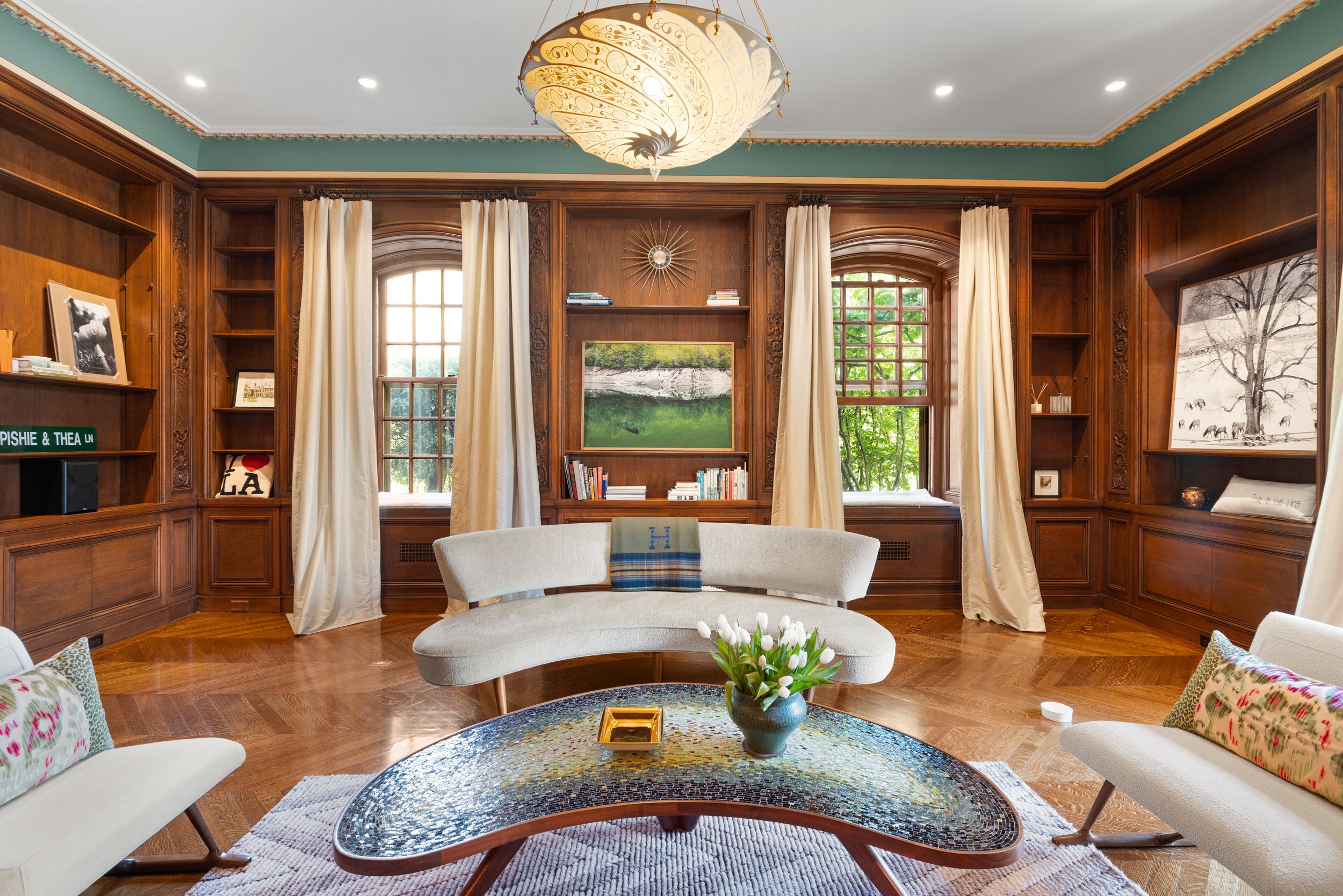
Property Highlights + Features
-
Built in 1929, a pinnacle year for exquisitely detailed architecture, 333 Lee Street is a sprawling marvel that has had only three owners.
This unique property stands out, with a rich history and impeccable design.
Designed by William Truman Aldrich who was a master of his craft who honed his skills at MIT and the famed École Des Beaux Arts in Paris.
William Aldrich, a luminary in the world of architecture, left an indelible mark on the landscape of his time, designing a multitude of public and private residential buildings. His most renowned projects include The Brittany Memorial Chapel in Normandy, France; The School of Theology at Boston University; and The Eliza G. Radeke Building at the Rhode School of Design Museum.
Aldrich's architectural style, a masterful revival of 17th-century detail in carved stone and overhangs at gable ends, is beautifully showcased in this Brookline home. Its elegant, segmental arches, crowning French doors, steep roofline, slate roof, and tall chimneys all serve to underscore the home's substantial yet refined nature.
-
Original windows restored
Chimneys restored
Snow and ice melt for roof
Lutron lighting
Sonos speakers
Insulated attic with cork
Commercial grade kitchen renovation
Security system with 24/7 monitoring
-
Year built: 1929
Years renovated: 2008-2013
Brick exterior
Brick foundation
Slate tile roof
City/town water and sewer
Central heat and air
Natural gas
French doors
Commercial-grade electrical system
-
10 fireplaces | 2 gas-burning and 8 wood-burning
Marble fireplace surrounds imported from France
South-facing bedrooms
Custom built-ins
Quarter sawn engineered parquet flooring
Multiple sets of French doors leading to courtyard, gardens, and walkway to pool pavilion
Faux marble-trim detailing
Hand-painted paneling
Mudroom
Heated four-car garage
Original pantry
Commercial-grade kitchen renovated in 2013
1ST FLOOR
Grand foyer with starburst motif
Library off foyer with floor-to-ceiling hand-carved oak paneling
Reception room with walk-in coat closet, powder room
Living Room with carved French boiserie-style paneling, intricate crown molding with carved putti
Formal dining room with 30-light crystal chandelier and private service entryway
Kitchen with custom-designed Molteni stove, two Sub-Zero refrigerators
Restored butler’s pantry with wooden counters, glass front cabinets, original warming ovens, and wine cooler
Living Room with custom wall paneling, built-in TV, wood-burning fireplace
3 half bathrooms
2ND & 3RD FLOOR:
11 bedrooms
6 full bathrooms
Custom private primary suite
Linen storage room
Sewing room
Home office
Large cedar closet
LOWER LEVEL:
1 full, 1 half bathroom
Art gallery hallway leading to pool pavilion
Recreation room
Full laundry room
Office
Sauna
Wine cellar
Storage
Electrical and utility rooms
-
Accessible via French doors to courtyard
Accessible via underground tunnel through lower level
Soaring vaulted ceilings
Tompe L’oeil detailing
Fresh water 75-foot long, 12-foot deep pool
Hot tub
Full spa with steam room and sauna for eight
Eight Showers
Two oak locker rooms in lower level - each locker room includes a full bathroom and two showers
Full size kitchen and dining area
Full living room
Sonos speaker system
Separate electric meter
Radiant heating
Boilers replaced in 2023
Whole-house humidifier
-
1,020 square feet
1 bedroom | 1.5 bathrooms
Laundry room
Walk-in closet
Private entrance
Fenced-in yard with private garden
Unfinished basement
-
3.1 Acre Lot
Gated Entrance with wrought iron gate
Concrete driveway with cobblestone surround
Second iron gate connects to bluestone courtyard leading to four-car garage
Manicured lawns
Courtyard with round fountain
Apple trees
Terrace